This Event Center is full of possibilities and beauty. Book an outdoor space, the event center, or the whole property for family to be able to stay and enjoy our many suites.

Welcome to the Resort! This 7,200 sq ft Event Center has so much to offer your wedding party and guests!

Our grand entryway features the beautiful new flooring and some fascinating history of this magnificent property.

The Living Room is a perfect place to have an indoor ceremony or reception. It overloooks the patio and pool area with so much natural light!

The Living and Dining room can accommodate weddings of up to 120 guests.
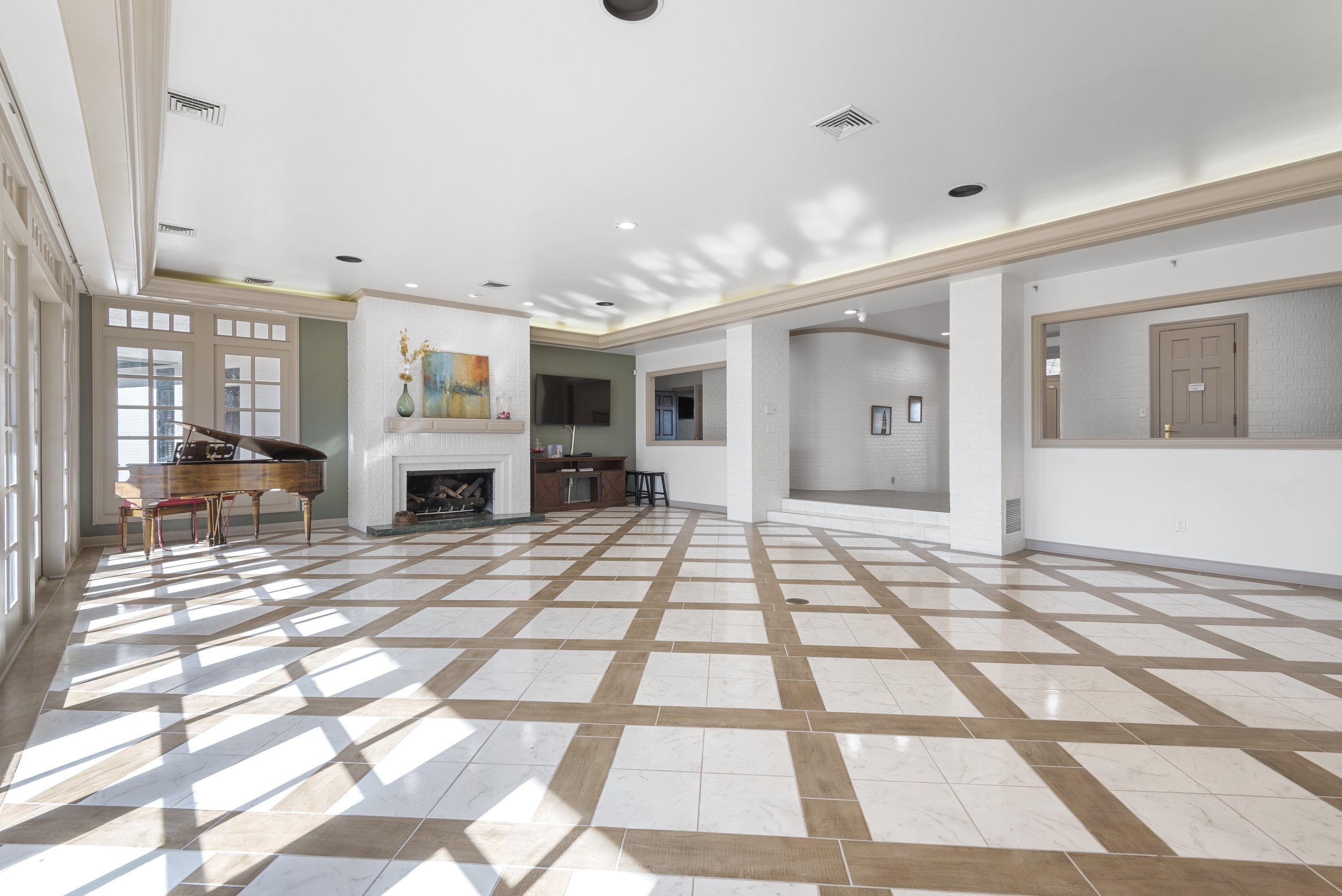
The floor doubles as a great dance floor!

Utilize the baby grand piano, fireplace or big screen tv.

The beautiful gas fireplace makes everyone feel right at home. It also makes for a great picture spot.

Piano and media center can be removed to accommodate more guests upon request.

The light shining in from the pool looks amazing.

You are welcome to bring your own decorations to make the event perfect you!

View of the entryway from the Living Room

Chairs and/or tables can be arranged in many ways to give the bride and groom just the feeling they are hoping for.
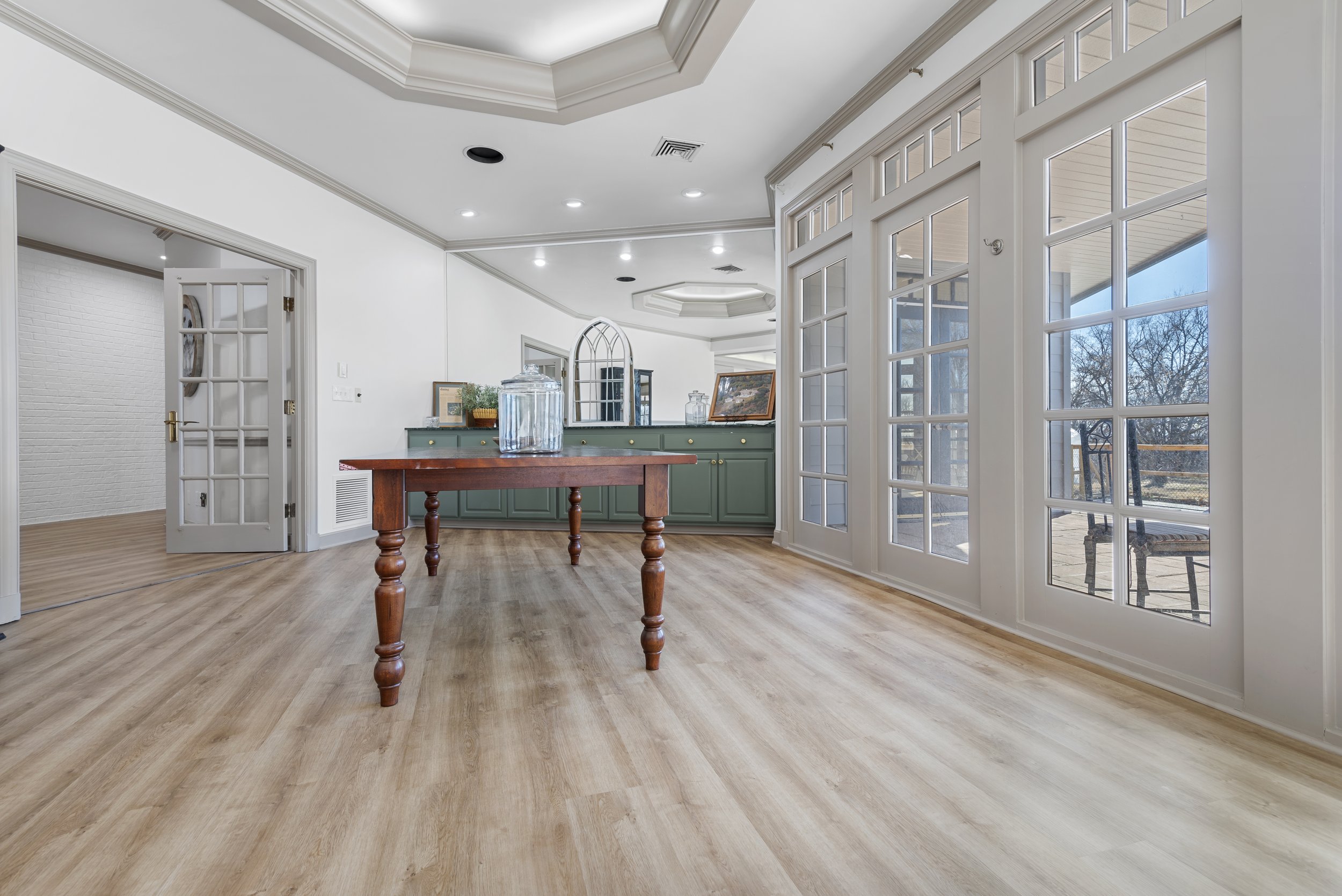
The large Dining Room is adjacent to the Living Room.

With beatiful lighting and a full mirrored wall, its an elegant place to say your vows, or have start the catering line.

This room has 4 floor to ceiling windows that lets all the natural light in!

The table is available upon request for no additional charge, or we can remove it.

The Dining Room is connected to the Living room by 2 small steps, making it a perfect stage for the bridal party.

The guest lounge doubles as a groomsmen suite, the best place to hang out while waiting for the wedding to start.
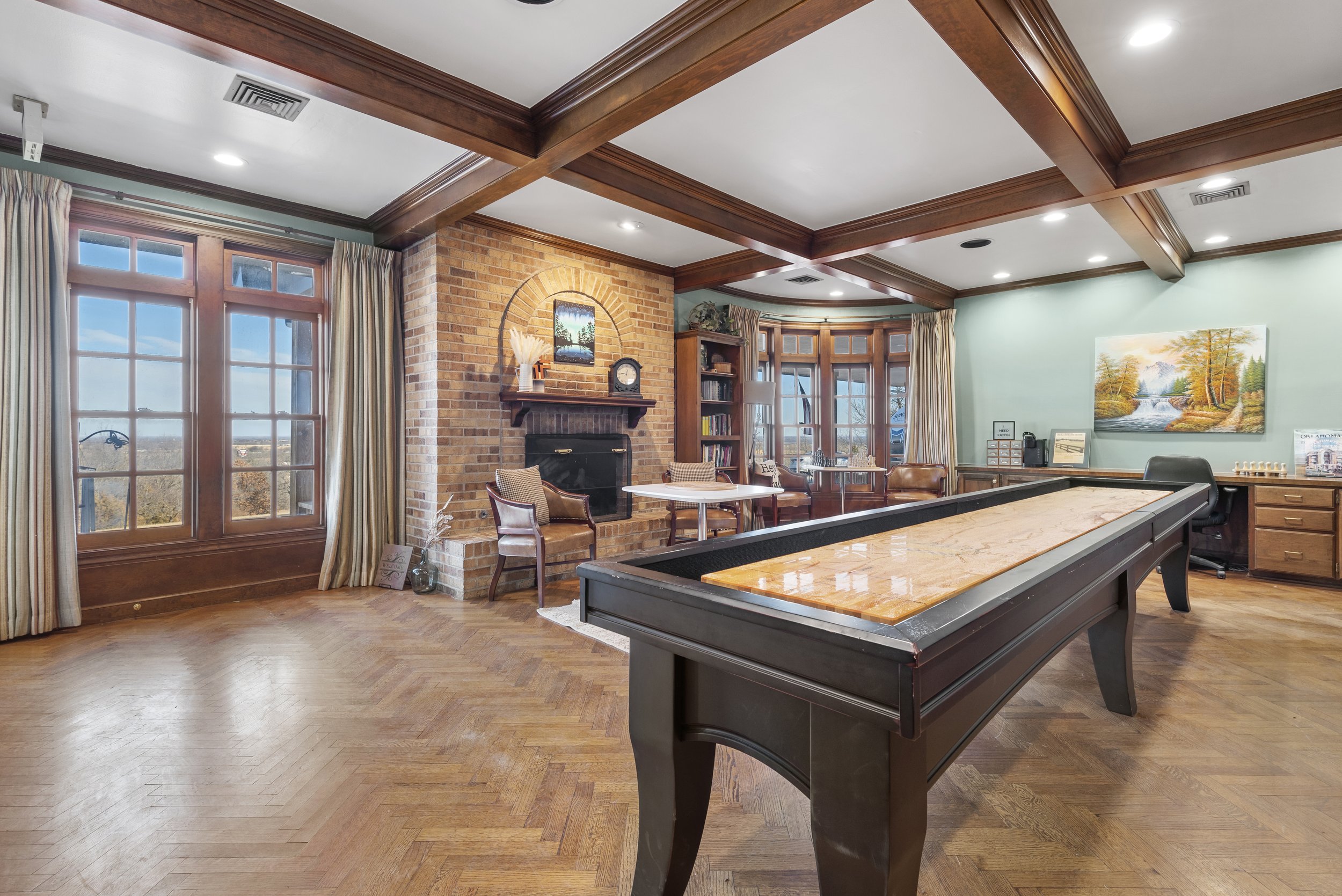
The room features a 14' shuffleboard.

Places to sit and talk.

Cozy up to the fire, play chess, board games, or read a book.

Play the piano, watch TV, or play on the video game console.

Another view of the front of the Event Center.

Welcome Center can be used for greeting guests.

View of the Welcome center from the hallway.
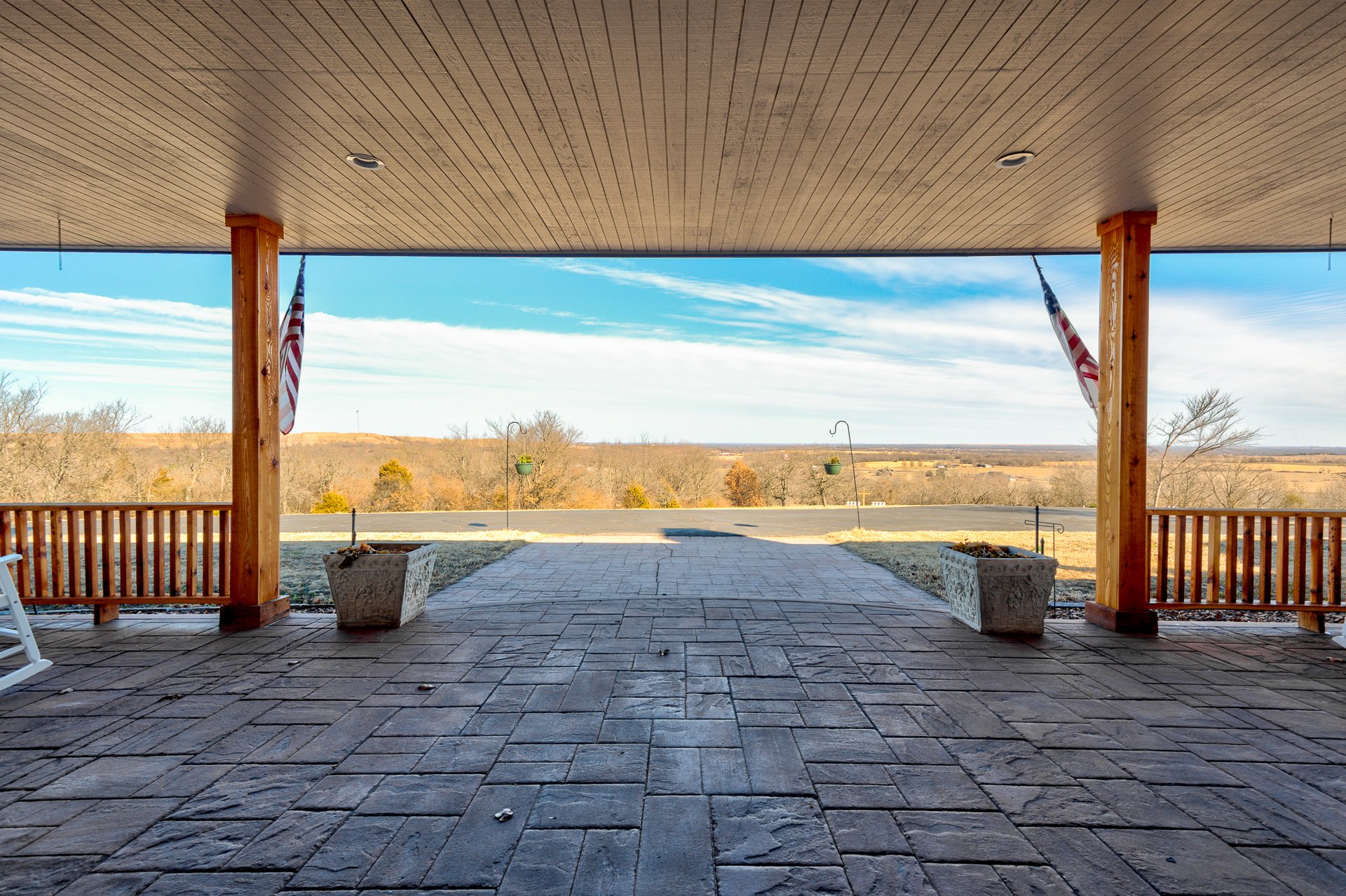
The view from this porch is breathtaking.

The large front porch is full of southern charm!

Relax on one of the 6 rocking chairs.
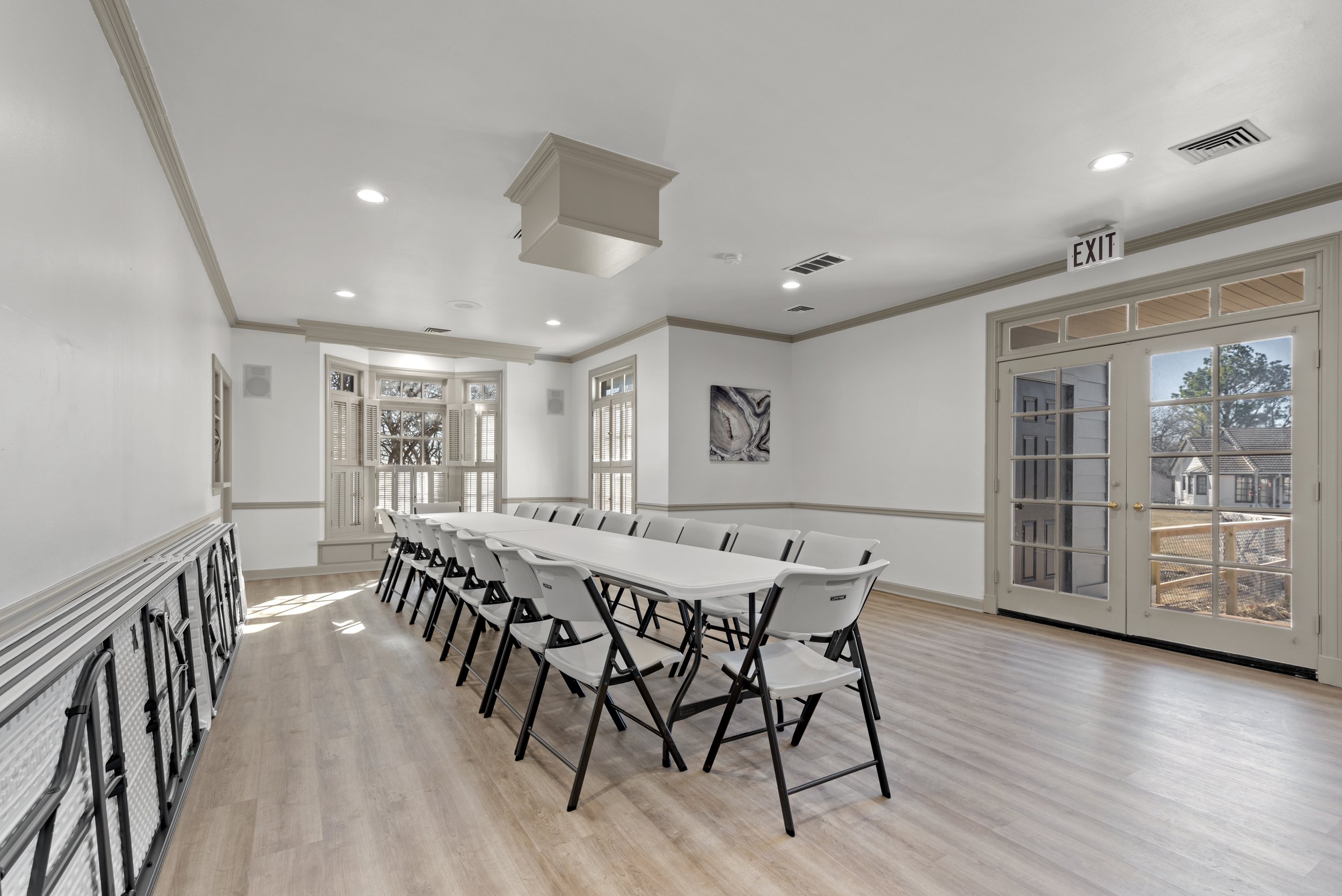
The Conference Room can seat up to 50 people, and makes a great space to play a slide show of the couple.

Also makes a great space for a receiving line.

The screen is automatically retractible.

Exit to the pool area.

The Conference Room offers a wet bar with sink and refrigerator.

The Commercial Kitchen is set up perfectly for caterers to make sure your reception guests are well taken care of.

Kitchen includes gas griddle, 3 ovens, gas range, hood vent, display refrigerator, walk in refrigerator and freezer, microwave, ice maker, triple sink, and plenty of prep space.

Another view of the kitchen.

The gym contains a treadmill, stationary bike, bench, free weights, and a ping pong table.

Items can be removed for additional guest space upon request.

The gmy boasts tons of natural light and direct access to the pool area.

Feel free to use the countertops and shelves for decorations.
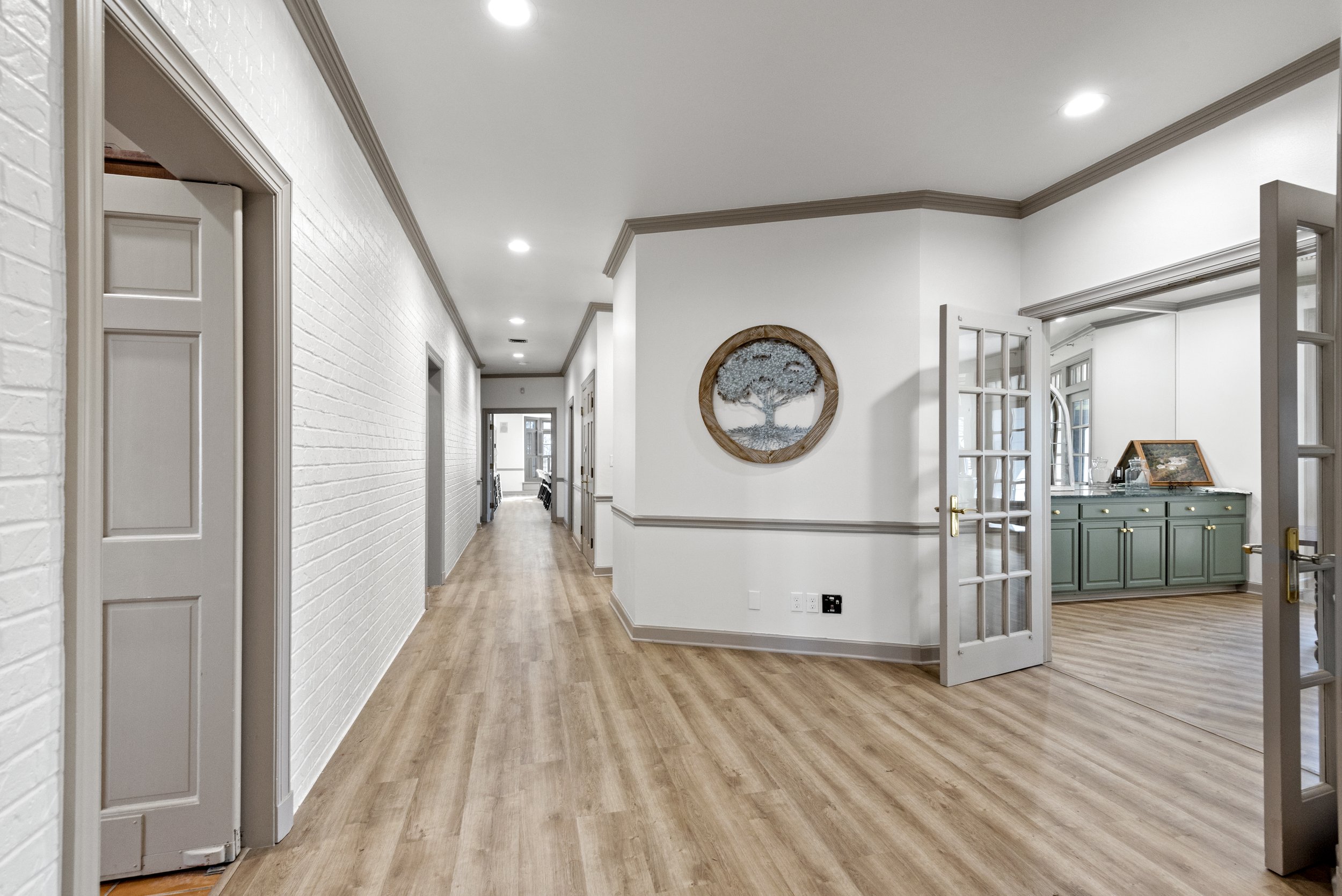
Hallway between the Dining Room and the Commercial Kitchen.

The Commercial Kitchen is set up perfectly for caterers to use to make sure your guests have a wonderful reception.
